The Peddie School, Ian H. Graham Athletics Center Renovation
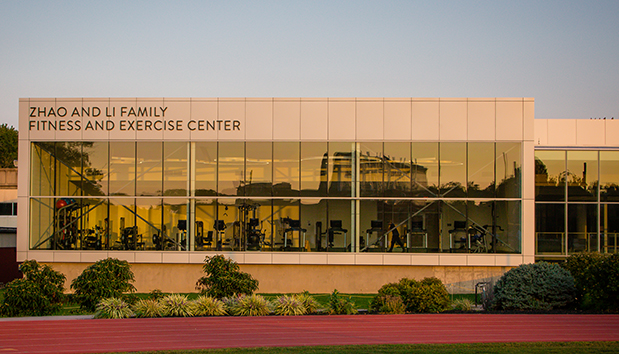
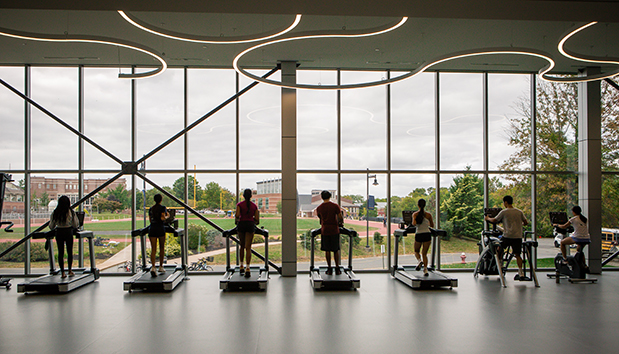
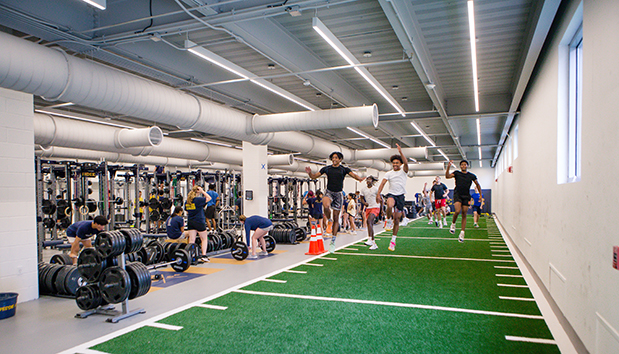
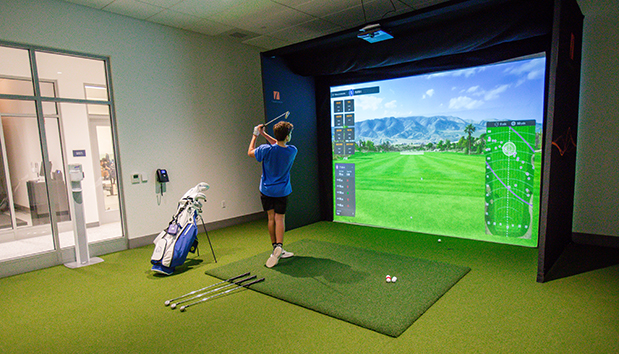
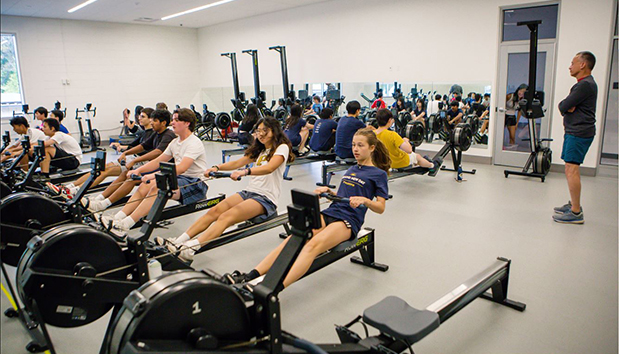
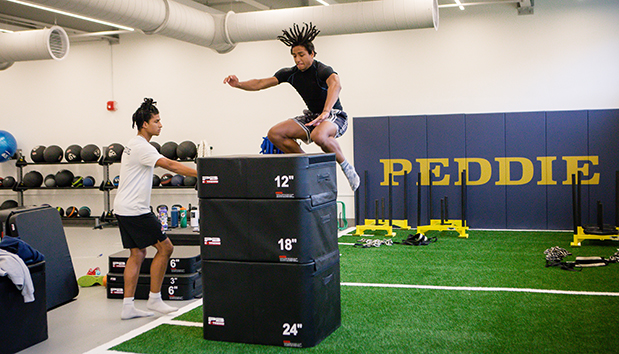
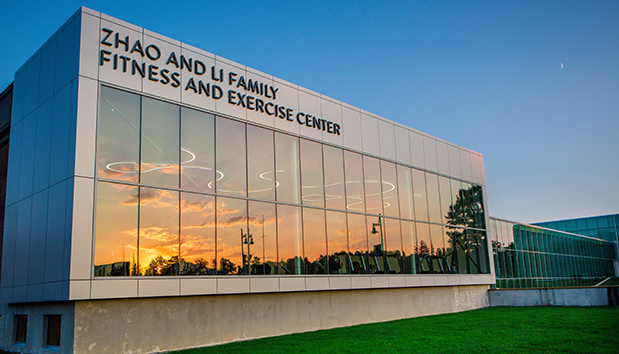
Project Specifications
|
Owner The Peddie School |
Architect Studio Hillier |
Delivery Type Negotiated Bid - Cost of the Work Plus a Fee with GMP - General Construction |
Square Footage 20,000 |
The project was a 20,000 square foot interior renovation of the Ian H. Graham Athletics Center.
The state of the art renovation includes community weight rooms, erging rooms tailored with rowing equipment, a cutting-edge golf simulator with a putting green as well as a fully equipped fitness center. The project consists of selective demolition, concrete and masonry cutting, structural metal framing, rough carpentry, architectural millwork, metal stairs, rough carpentry, structural panels, architectural millwork, dampproofing and waterproofing, thermal protection, weather barriers, roofing and siding panels, metal composite panels, terracotta wall panels, membrane roofing, vegetated roof systems, firestopping, joint sealants, decorative glass glazing, plaster and gypsum board, tiling, acoustical ceilings, specialty flooring, visual display units, plumbing, elevators, HVAC, electrical, earthwork and athletic equipment.