Pekiomen School, Schumo Academic Building
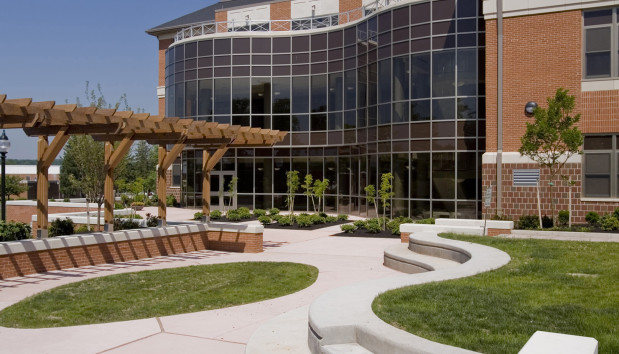
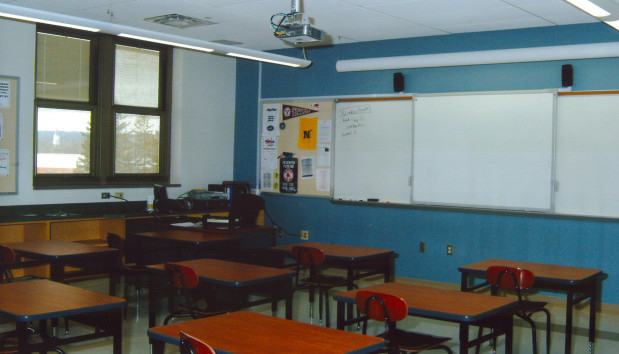
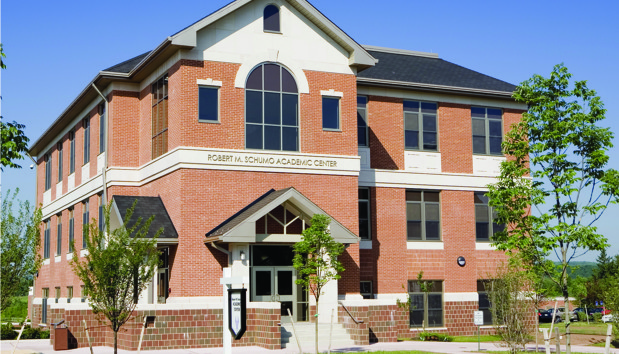
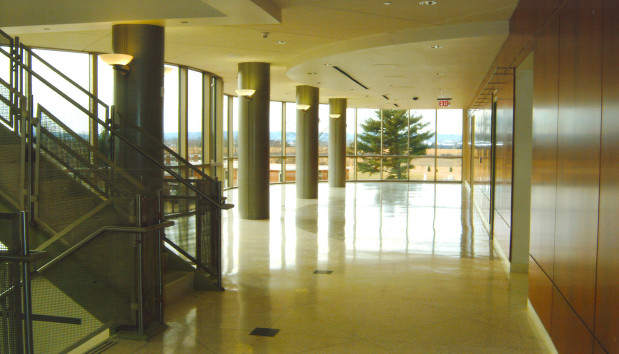
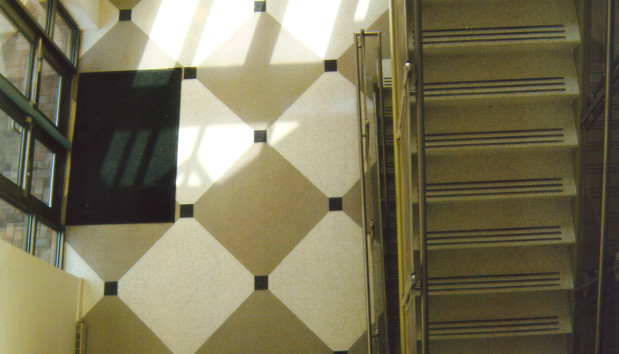
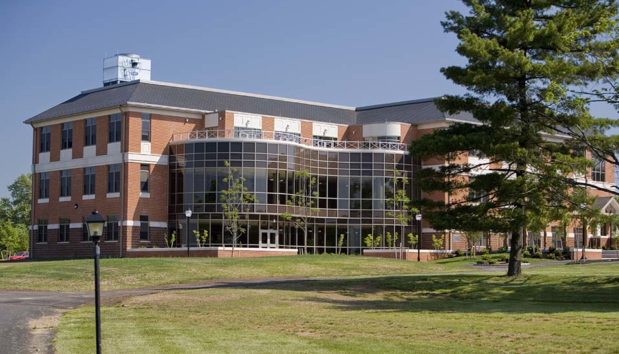
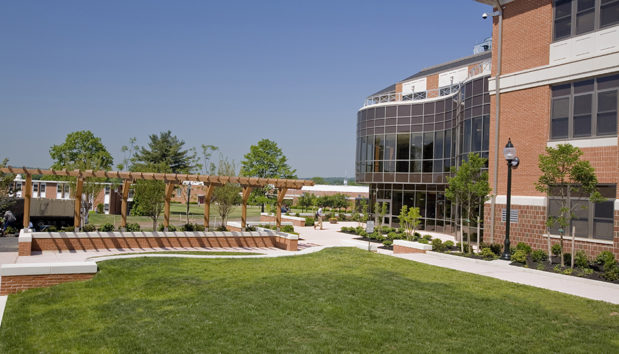
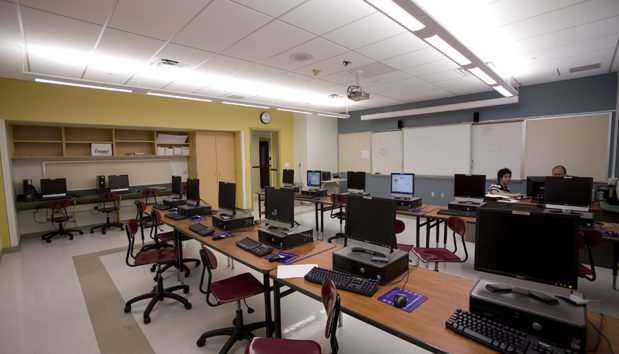
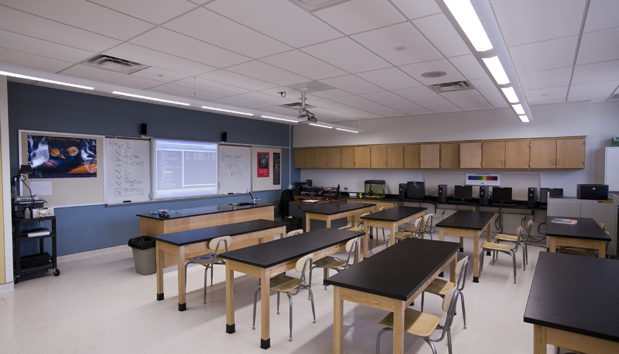
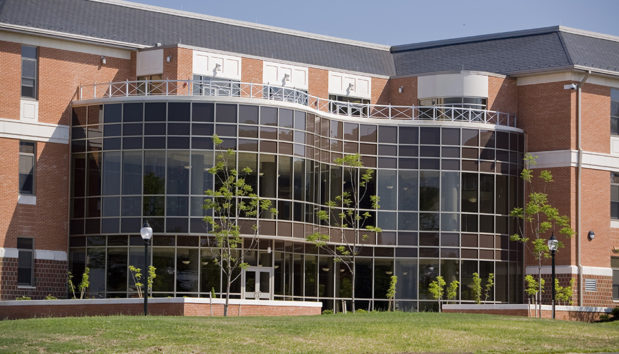
Project Specifications
|
Owner Perkiomen School |
Architect The Spiezle Architectural Group |
Delivery Type Competitive Bid - Stipulated Sum - General Construction |
Square Foot 37,000 |
The Robert M. Schumo Academic Center houses classrooms and offices for the Math, Science and History Departments for the Perkiomen School in Montgomery County, PA. The new 3-story 37,000 square foot facility was designed in the traditional style with brick veneer and cast stone to pay tribute to the adjoining Kriebel, Kehs, and Carnegie Halls as well as providing a balanced streetscape for Seminary Drive. The rear facade features a more contemporary look with a two story curved glass wall that looks out to the modern section of the campus. The building contains 18 classrooms, 4 science laboratories, as well as faculty rooms, and other support areas.