The Lawrenceville School – Carter House
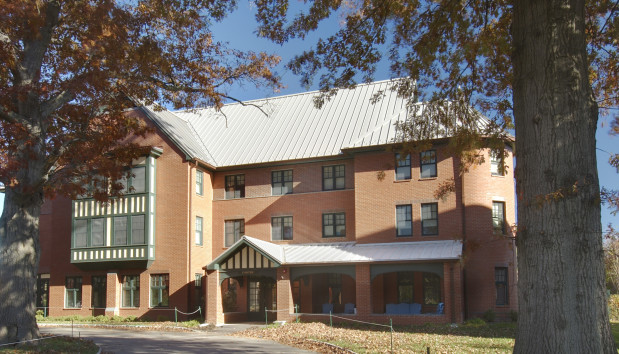
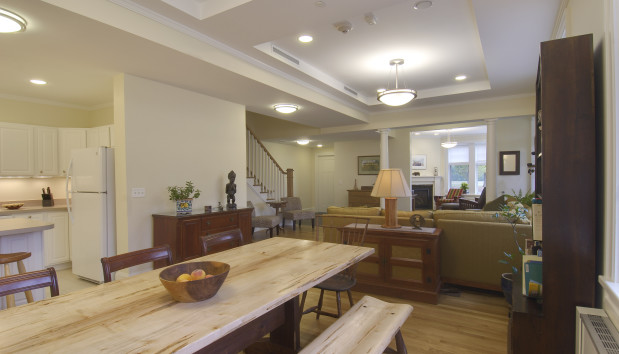
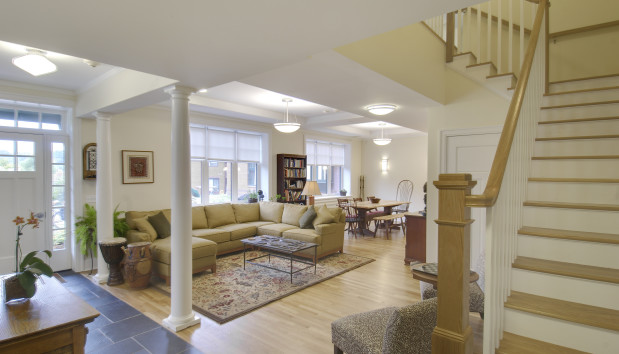
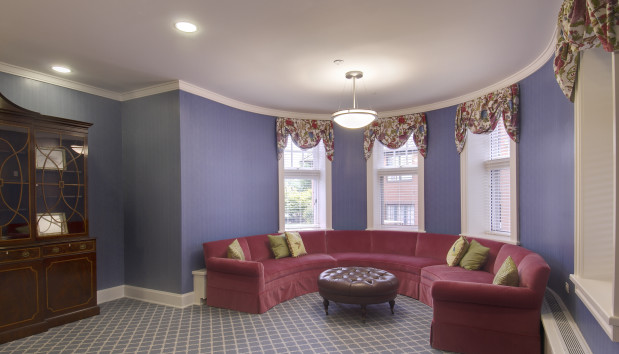
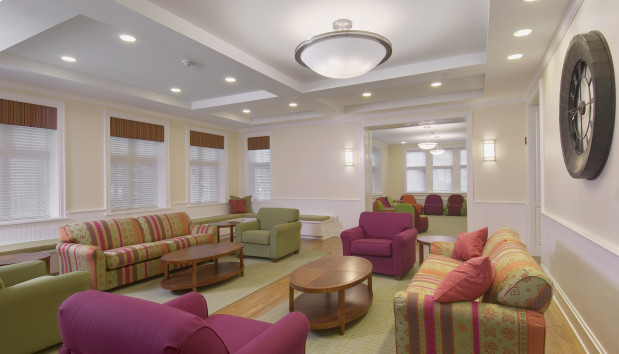
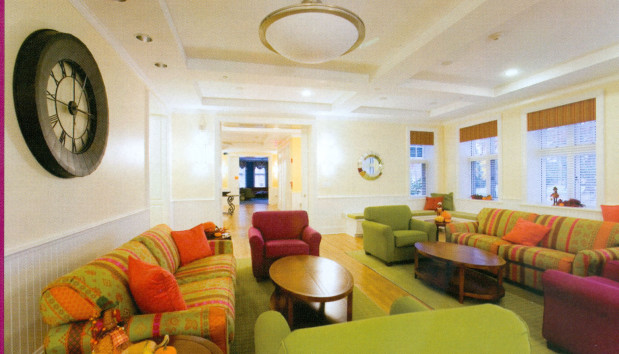
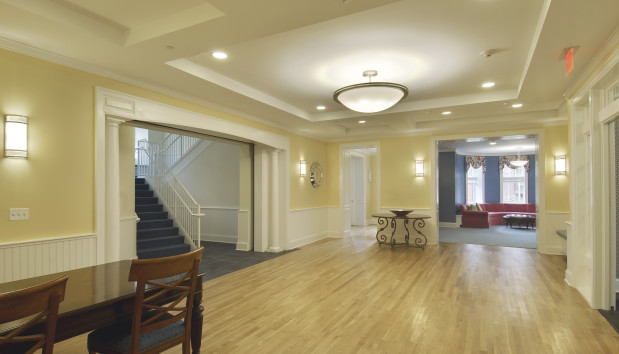
Project Specifications
|
Owner The Lawrenceville School |
Architect RMJM Hillier |
Delivery Type Negotiated - Stipluated Sum - General Construction |
Square Foot 20,774 |
Sustainability Goal Certified LEED Silver |
Rating System & Version LEED for Schools v2009 |
Construction of a new student dormitory (house) for III & IV year female students. The 20,774 square foot house accommodates the Housemaster Apartment, common rooms, standard recreation, and study areas, as well as rooms and bathrooms. The building’s design and material selections will seek to complement the existing historic and recently constructed buildings on the federally registered historic campus. The project was undertaken to LEED Silver Standards to continue the School’s Green campus initiative and sustainable construction practices.