Rider University – Cranberry Cafe
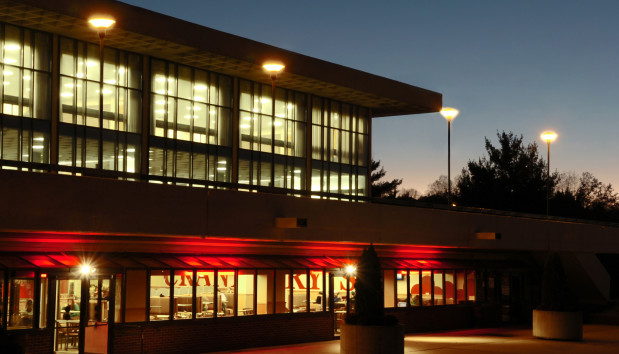
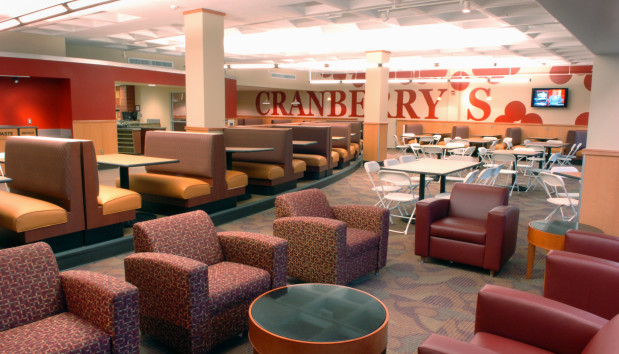
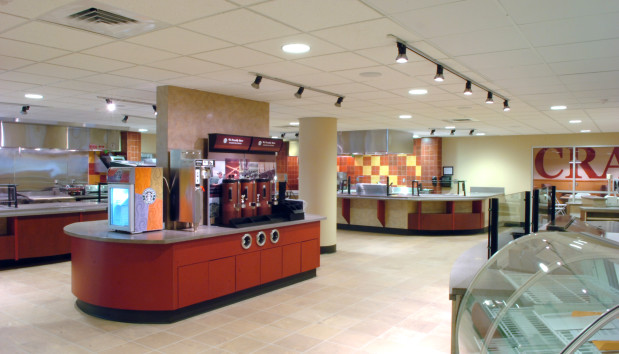
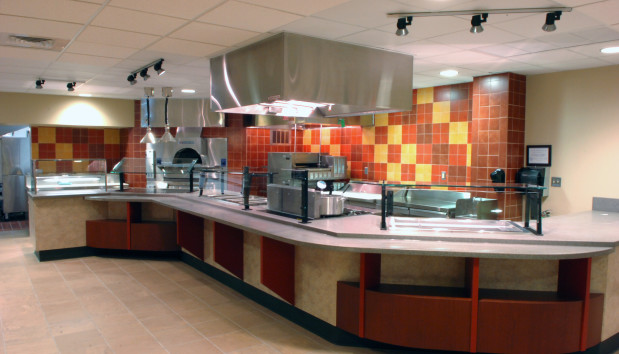
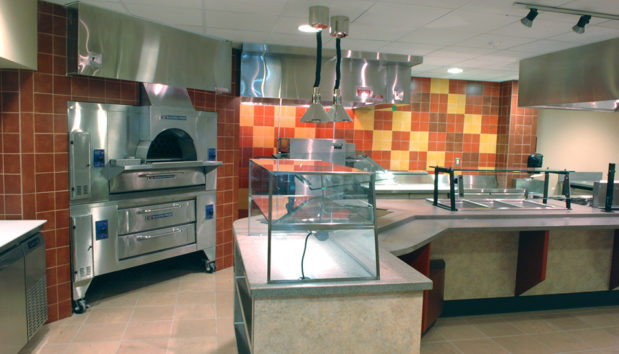
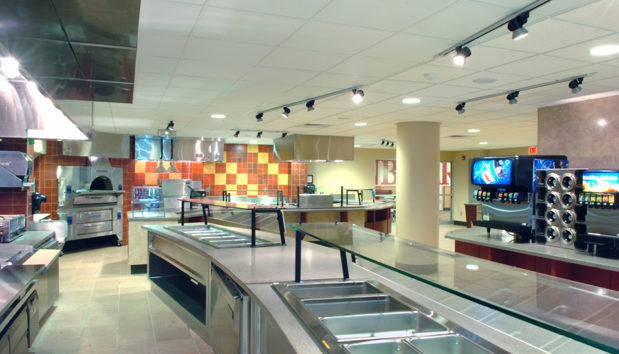
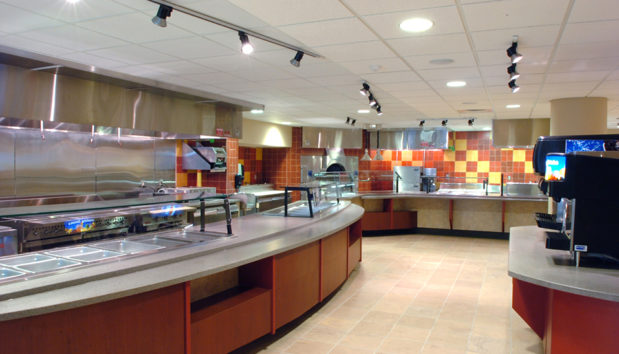
Project Specifications
|
Owner Rider University |
Architect Spillman Farmer |
Delivery Type Negotiated - Stipulated Sum - Construction Management |
Square Foot 6,550 |
This project included the renovations and alterations of the 6,550 square foot Café on the first floor of the Student Center. Construction commenced at the conclusion of the school year and was completed prior to the commencement of school in September. The work included the complete demolition of existing servery, dining area and utilities. New construction of servery lines, booth seating, finishes, accents and utilities.