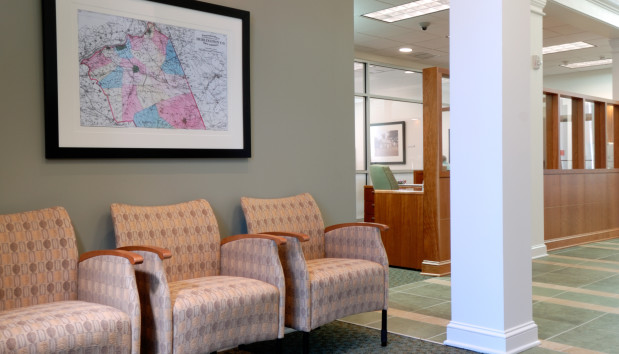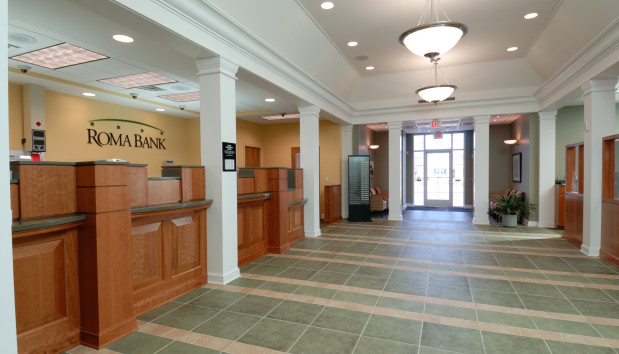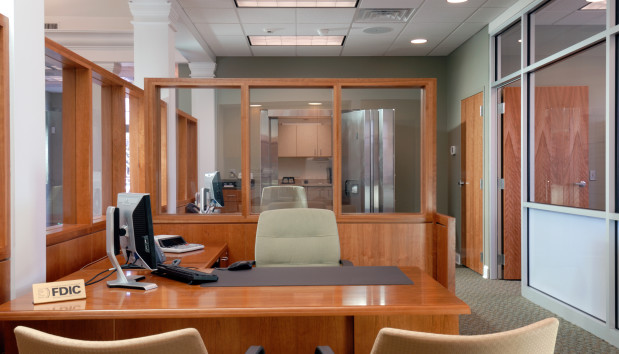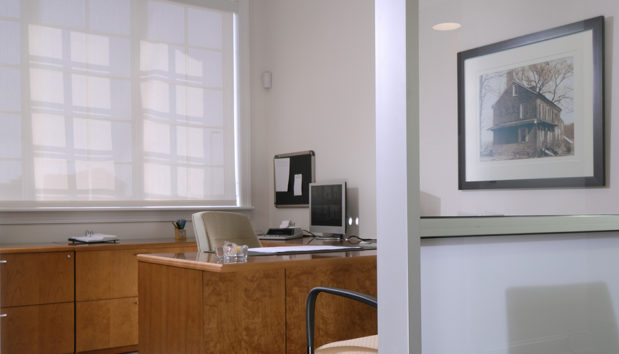Roma Bank – Columbus




Project Specifications
|
Owner Roma Bank |
Architect Schmitt Anderson Architects |
Delivery Type Negotiated - Guaranteed Maximum Price - Design Build |
Square Foot 2,850 |
The work of this project included the design and construction of a 2,850 square foot prototype bank facility with three drive thru lanes for ATM and tellers and associated site improvements. The building is a traditional styled building with a brick veneered façade and standing seam metal roofing. The interior of the branch consists of high-end finished including stone tile flooring, carpet, and wood base. The platform area is cherry wood wall panels and teller line with solid surface counters. The branch includes an employee kitchen/lounge area, a vault, coupon booth, work/processing room, as well as private offices and open space customer service representative areas and a customer waiting area.